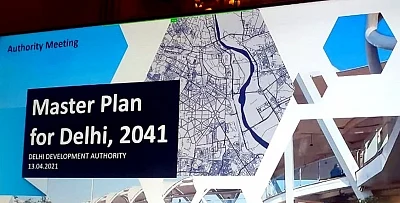The Delhi Development Authority (DDA) on Wednesday, 9 June, put the approved draft of Master Plan of Delhi (MPD) 2041 in the public domain for inviting objections and suggestions for the next 45 days.
The key features of the draft MPD-2041 include more green zones, cleaner Yamuna, an integrated Geographic Information System (GIS)-based system, de-densifying of populated areas, and rejuvenating of the heritage aspect of Delhi.
The MPD-2041 was given preliminary approval by the advisory council of the DDA chaired by Delhi Lt Governor Anil Baijal on 13 April, which has been prepared putting more emphasis on a strategic and enabling framework for the future growth of the national capital.
Who Is Responsible for Implementation of Delhi Master Plan 2041?
Under the MPD-2041, the DDA has emphasised on policies such as transit-oriented development (TOD) and land pooling policy of the MPD-2021. With a view to encourage ecofriendly development, the DDA has also formulated regulating infrastructure and other work in villages that are located in the green belt on Delhi's periphery as well as the low-density residential areas (LDRA).
"Implementation of the Master Plan is the collective responsibility of all agencies involved in the development of Delhi, including the central government, concerned departments of the government of the NCT of Delhi, service providers, landowning agencies, regulators, and local bodies among others," the DDA said in a statement on Wednesday.
The MPD-2041 will come into effect soon after the MPD-2021 plan expires.
How Will Delhi Look in 2041: What Draft Master Plan Says
The MPD-2041 is divided into two volumes and comprises sector-wise policies in the key focus areas such as environment, economy, public space, heritage, mobility, social and physical infrastructure, etc.
Under the MPD-2041, the development strategy and action plan has been divided into three sections. In the first section, it contains strategies and specific norms for guiding future spatial development of Delhi, covering both green field and brown field development in the city (land pooling, green development area, regeneration of planned and unplanned areas, and transit-oriented development), the DDA's notification said.
The second section provides the monitoring and evaluation framework for the Master Plan. The salient features of the Draft Master Plan for Delhi-2041:
The DDA said the primary goal of the MPD-2041 is to make Delhi an environmentally responsible, future-ready city focusing on ease of living, good quality, affordable, clean and safe living environments, and efficient mobility options for all.
The other key features of the MPD-2041:
- Endeavour to have people-friendly documents that are easy-to-read and understood by the general public apart from professionals.
- The GIS-based plan will be developed involving the citizens of Delhi.
- Development control norms related to use of premises and activities, flexibility in use, parking requirements, mixing of uses, etc, have been simplified to enable flexibility to meet future development and people's needs.
- Provision of good quality green-blue areas for active/passive recreation and leisure.
- Enhance Delhi's preparedness for the impact of climate change and in tackling pollution.
- Focus on rental and small-format housing with incentivising new formats like serviced apartments, condominiums, hostels, student housing, worker housing, etc.
- Compact and sustainable development through TOD-based projects to bring jobs and homes closer to mass transit.
- Regeneration in the old and dilapidated areas, re-densification of areas by providing incentives for planned redevelopment.
- Improving social infrastructure in existing areas, particularly dense areas like urban villages and unauthorised colonies.
- Flexibility in FAR loading and vertical mixing of uses to create innovative layouts that meet people's needs.
- Introduction of special green economic uses having low FAR and larger green areas, which can provide a good environmental buffer for the city.
- Special provisions for preservation and redevelopment within identified heritage and cultural precincts, focus on enhancement of cultural capital.
- Mainstreaming urban design ideas, such as active frontage, walkable block lengths, round the clock activity, etc, for ensuring convenience and safety of users.
- Simplification of norms related to use of premises and activities, flexibility in FAR use, parking requirements, etc.
- Augmentation of physical infrastructure promoting reuse of treated wastewater for horticulture, irrigation etc.
(With inputs from IANS)
(At The Quint, we question everything. Play an active role in shaping our journalism by becoming a member today.)
